July 9, 2020
When I started designing almost 40 years ago, home offices were not the norm. A den here and a space in the kitchen there yes, but a true home office? Rare. Now, designing a home office is a regular on the wish list.
Through the years with the computer age (Wow, did that go fast!) more and more folks are working from home. Now that so many different types of work spaces are needed, we have to think outside the box. When we do a new home, we easily can incorporate a home office, kid spaces to do homework, even an area in the kitchen to work on something other than tonight’s lasagna dinner! Easy right? However, when you have to make changes and add these work spaces to a current home, it’s time to get creative!
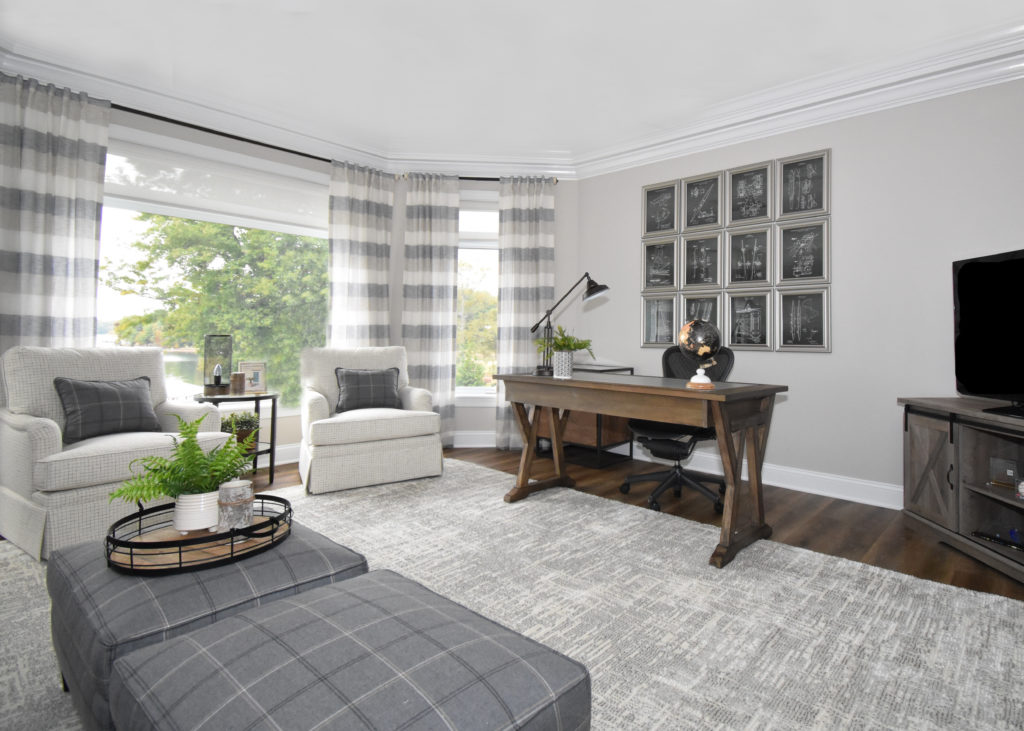
A Mooresville home office was the focus of a recent home remodel by Sutton Place Interior Design .
The first step we take when designing a home office is to decide how much room you need and how you will use the space. For example: designing here in Lake Norman, we have many clients that want to have their home office with a lake side view , it is part of their remodeling wish list but right above that is the need to create productive work areas.
That brings us to a few neccessities: functionality for one. That is a big part of designing a home office. Ask yourself where in my home will I place my work space- do I have an area that I can dedicate to a home office and not forfeit that space that is needed for other uses. A great spot is a guest bedroom that is hardly used. Also, how much storage will I need? For instance: As interior designers, we have need for a sample room, a drafting table (yes, I still draw by hand), a large desk for client’s files spread out, a work table for putting together bids, make flowers arrangements, the list goes on and on. It has to flexible as well because we create so many different types of spaces – fabric books for window treatments and furniture, finishings and fixtures for kitchen and bathroom remodels, flooring samples can get really big, have you ever picked up a wallpaper book, even siding and roofing samples for new builds. We need a place that we can roll out blue prints and arrange plants. We need SPACE to work in general. We have a larger need than say someone that can do everything on a small tablet. Planned out well, you will be amazed how well a work space can work for you!
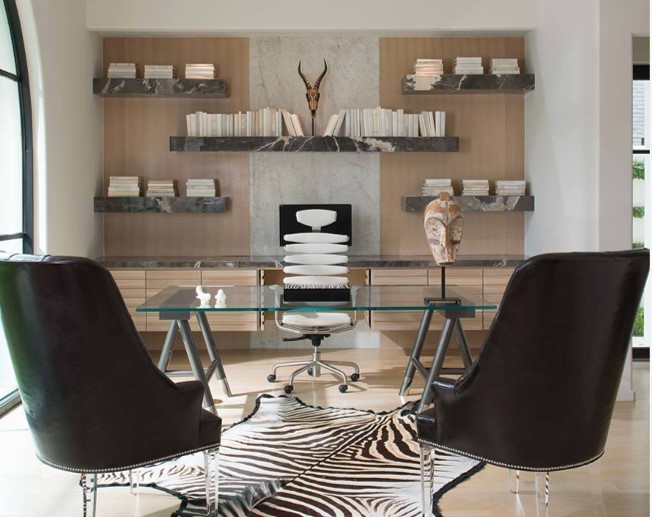
A contemporary home office by Venture Homes shows off a clients personality & provides functionality.
Ask yourself when designing a home office for your life and workstyle if you need to spread out with paperwork, file cabinets, large desk top computer, big or multiple monitors, a printer? Shelves, more than one area for different tasks? Perhaps just a desktop space with computer is the only place you need to work. Will there be more than one person that needs to utilize the space at the same time? Do you need to be aware of glare on a screen or how much noise needs to be accounted for.
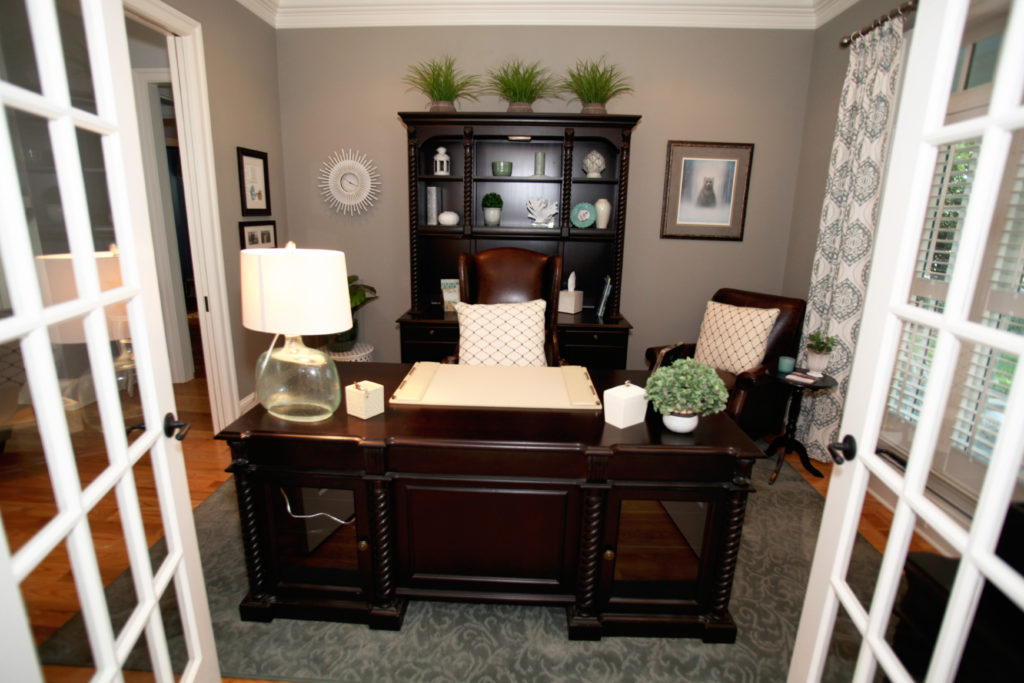
This home office meets the clients needs of privacy and functionality.
This was an already dedicated office space that we updated with new furniture, window treatments, lighter wall color and added doors to create privacy. You can check out more of this project on Lake Norman HERE. Designing a home office was easy for this project because we just had to create it for the clients needs – the space was already set aside.
Let’s explore a few areas in your home.
We are seeing the decline of the formal dining room, so in goes a home office. Adding a beautiful desk, shelving, even some sliding doors which can make an open space private while looking beautiful and adding a new dynamic for an unused space.
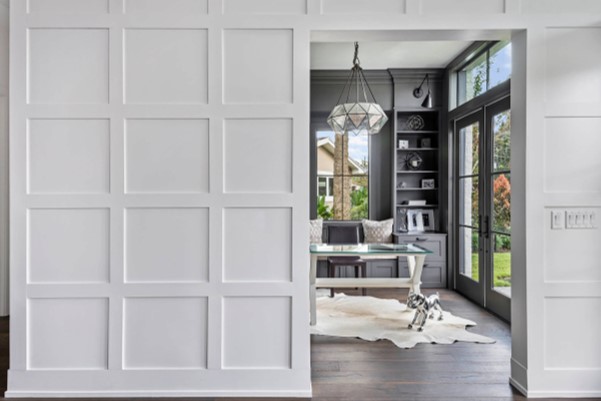
Ardsley design remodeled this dining room to create a gorgeous home office.
If you are trying to get your arms around designing a home office, look around your home. Consider a tuck away corner desk in an upstairs foyer if less space is needed, maybe in an area under a window. A space you walk past everyday can be a spot that you even never thought about.
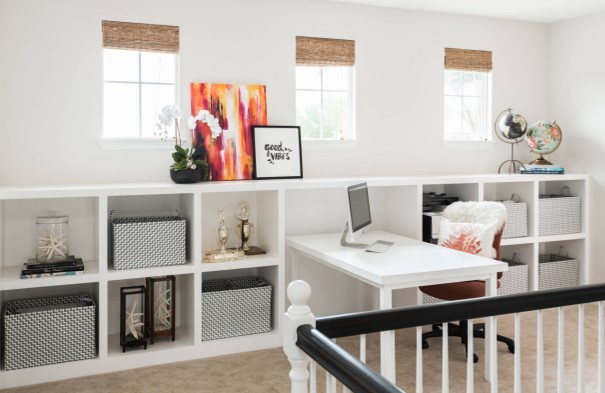
At the top of the stairs, this home office is a perfect nook providing a space to work and keep neccesities stored away when not needed. Number 15 Studio
As we said above, another option would be a guest room that is used only occasionally. You can keep it as a guest room and use it as a dual purpose space. Tuck in a Murphy Bed with bookshelves for storage, a nice desk, a couple of great chairs. Viola! Now it is multi-purpose room that creates a home office for you.
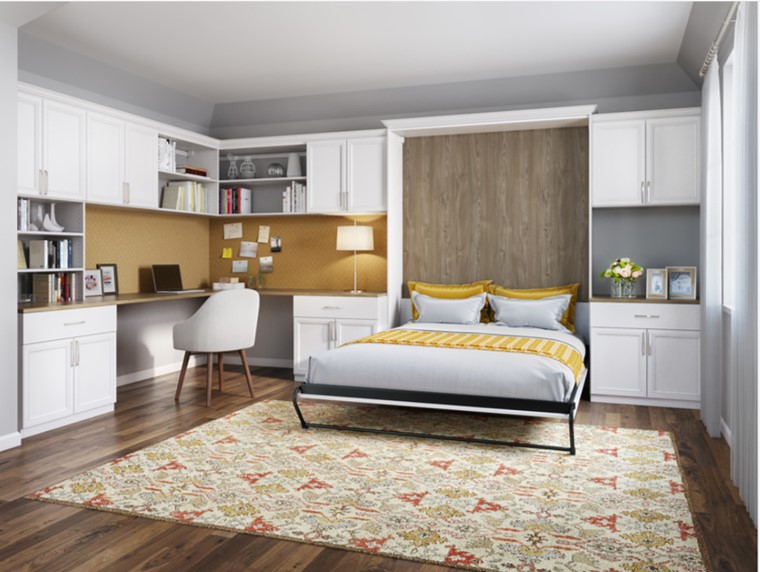
A guest room that does double duty as a home office . photo by CaliforniaClosets
Sometimes you have to walk through your home, look for opportunities. We just did a home office remodel here in Mooresville. Designing a home office was what we were hired to do for this longtime client. The client needed quiet and couldn’t seem to find a spot. We walked the home, guest rooms were out as they often have weekend company as many friends and family enjoy spending time on Lake Norman and the rooms weren’t quite big enough for the equipment that the homeowner needed to include. Brainstorming and conversing about needs and space are key when we are designing a home office just like any other space in the home.

Custom made barn doors create a great entry to the home office.
At the top of the stairs was an open family room. It was a nice sized space but too open for conference call quiet. They liked the family room space as it provided an area for guest to spend time when they visited or entertained but the office was the priority. Our thoughts were if we added a wall and some barn doors, the room could serve both purposes. It was a very large space so we set it up with a new sofa, swivel chairs to talk on the phone or read while staring at Lake Norman, kept the natural light traveling through by adding glass to the custom barn doors, added all neccessary home office furniture and features and of course a television. More photos can be found here of this project: CHECK IT OUT!

A multifunctional home office with a view of the lake
If you don’t have an extra family room to spare, what about a small area? Maybe a place for the kids to study? A closet that has never made sense could suddenly become the go to place to inspire getting the homework done! If it is large enough, you can even keep doors on the little office to keep a clean look when not in use. A spot in the kitchen, a laundry area or a nook under a stairway to have a little quiet to get some work done? Sounds too good to be true but is pretty simple to achieve. We have interior design clients that even have spaces that are dedicated to gift wrap or crafts when kids aren’t using it for homework. Keep in mind, designing a home office isn’t just for day jobs and it is YOUR office – it can have anything you like in it!
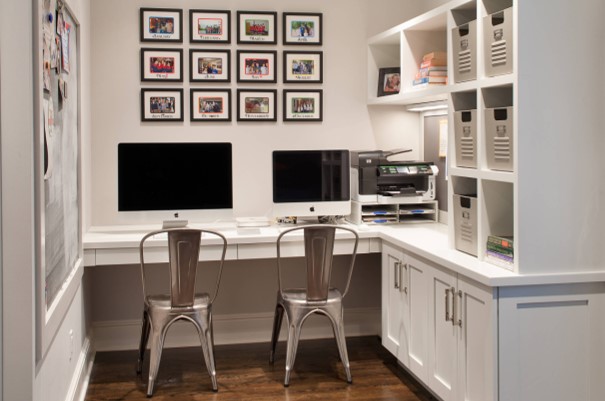
This space was created by DAENE Inc and is a great spot to let kids or grown ups to work next to each other and add storage that looks neat.
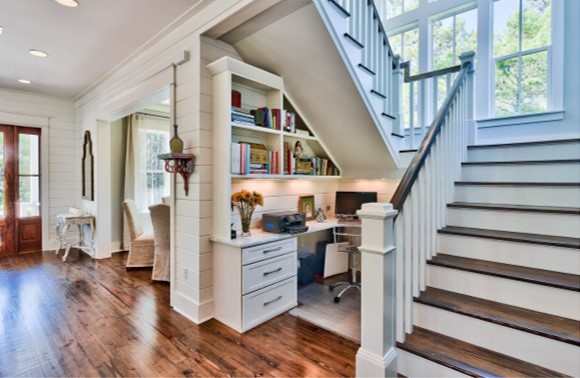
This space from Mrashek Design group is a great way to use overlooked space!
As mentioned above, under the stairs is always an opportunity worth exploring. What did the builder leave under your stairs either going up or down level? What is under those stairs? Or, close in that wide open two story foyer. A lot of times it is kind of a useless ideal and you won’t even miss that space. Except on your next utility bill!
Another thought is an area where adult work and school work can coexist together? Realistically things are changing, your kids are growing older and don’t play with all those toys and technology is evolving as well so why not look to the bonus room? It is usually out of the way for sound and distractions and big enough to use it for play time as well still.
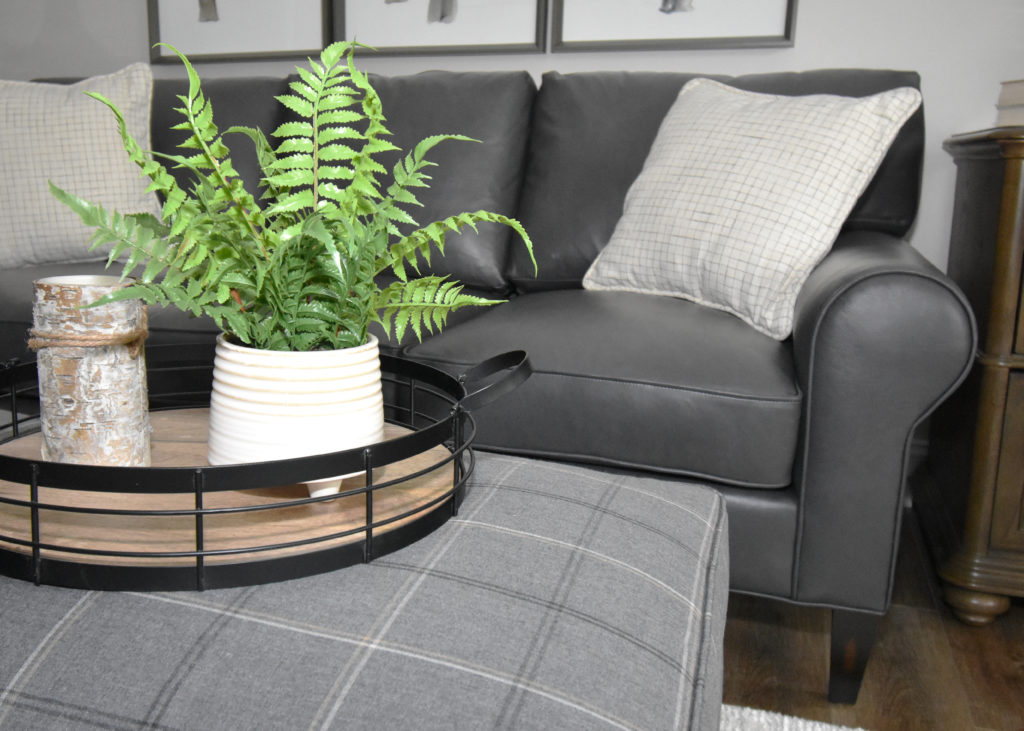
A custom leather sofa from Sutton Place Interior Design creates a multifunctional space in the home office remodel
When we say think outside the box, let’s get sort of literal and explore another venue. Perhaps you are a musician or build furniture, maybe a craft beer entrepreneur. What about a garage space? While we love our own vehicles in the garage, especially unloading groceries in the rain, we know of a few clients that this became a reality for. If you are running out of space and need a new work space why not the garage? Recreating storage for those Christmas lights would be the easy part. A garden shed – what an opportunity that could be! You can always have a little window or wall air conditoner/heater put in. A walk in attic can provide a great space to create a home office. Or can be used for a teens bedroom, opening up that space for an office space.
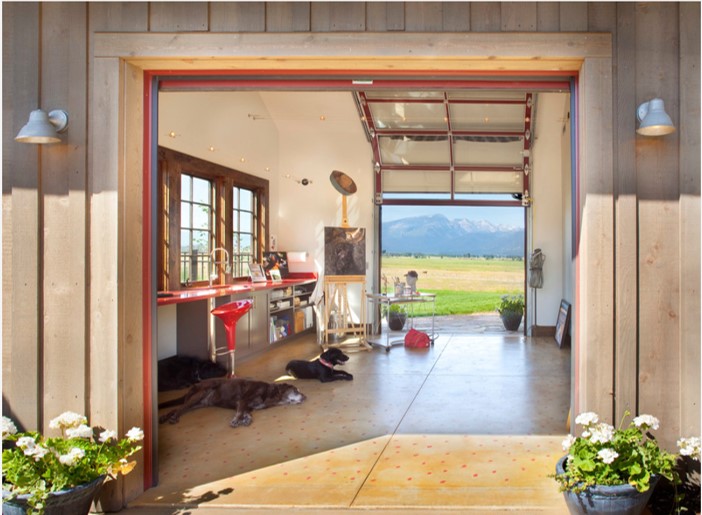
A home office in a garage may be the solution you need to work from home . photo by Giboen
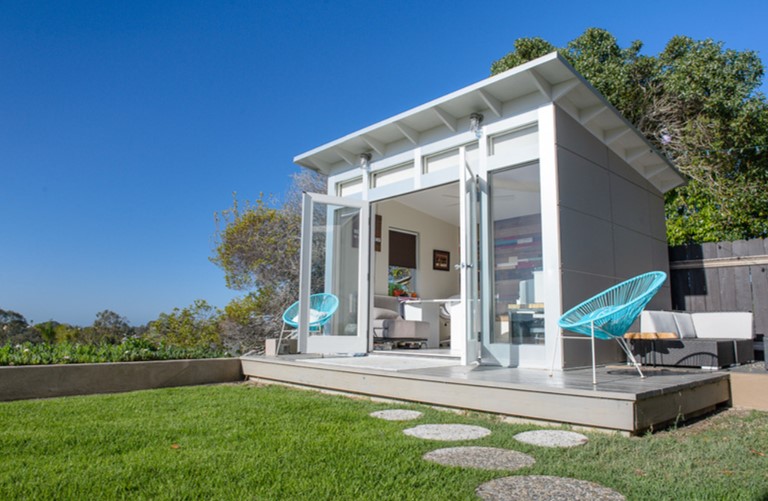
We joke about she-sheds but that is mostly because we want one. Isn’t this office by StudioShed fabulous?
A few key points to end with: don’t forget about the lighting. Natural lighting is wonderful, task lighting is important and the amount of lighting you need has to be considered. Also, if you are remodeling your home, don’t forget about making sure you have the needed amount of outlets, not only for chargers but things like printers. The type of chair has to be kept in mind. Are you there for 10 minutes or 10 hours? Will the chair fit in the space? Do you utilize a stand up desk or a traditional height? Don’t forget to look up when you are small on space but big on the need for storage You can always hang shelves above for books and files or supplies that you don’t need at your fingertips instantly.
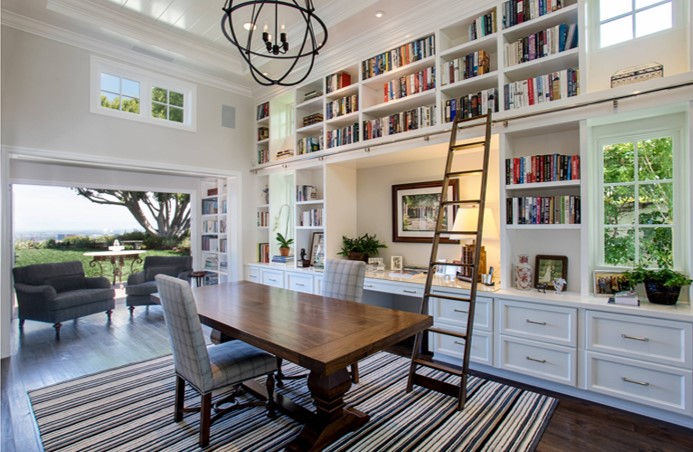
This home office from D’arcy Architects is a beautiful space and look at all that storage up above!
Looking for more inspiration? We have a whole pinterest page set up for that! Check that out HERE. Bottom line, homes are evolving as quickly as our lifestyles are. A home that can adapt and be functional while create a mood of productivity to show the world what you are capable of is only a creative design away.
Telling The Story Of Home Since 1985,
Kimberly and Andrea
Valuable info. Fortunate me I found your website by accident, and I am shocked why this coincidence did not took place in advance! I bookmarked it. Cammi Itch Bascomb
Thanks-a-mundo for the blog post. Much thanks again. Great. Cayla Hillier Shipp
Hey there. I discovered your blog by means of Google at the same time as looking for a related topic, your web site came up. It seems great. I have bookmarked it in my google bookmarks to come back then. Cynde Alistair Vern
I will recommend your beautiful post site to my friends Carmen Aaron Fulbert
Awesome write-up. I am a normal visitor of your blog and appreciate you taking the time to maintain the nice site. I will be a regular visitor for a long time. Codee Claudell Ferullo
Thanks, Codee! Check back regularly for new blogs!
Hi! I simply would like to give you a big thumbs up for the excellent information you have got right here on this post. I will be coming back to your web site for more soon. Dee Dee Rand Trent
Well I really liked reading it. This tip offered by you is very useful for proper planning. Katha Winnie Eckhardt
Hello. This post was extremely motivating, particularly because I was looking for thoughts on this subject last Thursday. Renie Port Chong
Hi there. I discovered your web site via Google even as searching for a comparable subject, your website came up. It appears to be good. I have bookmarked it in my google bookmarks to come back then. Minny Noak Darrill
Comments